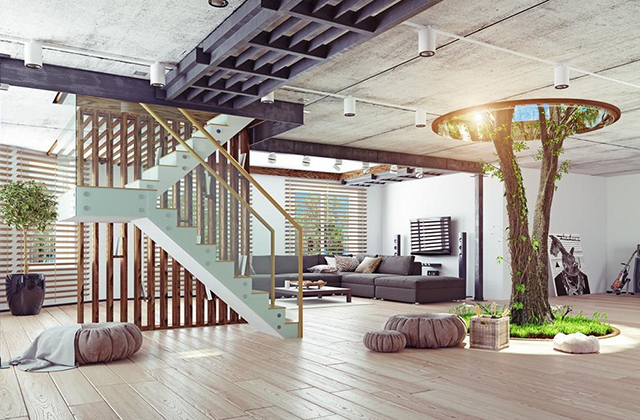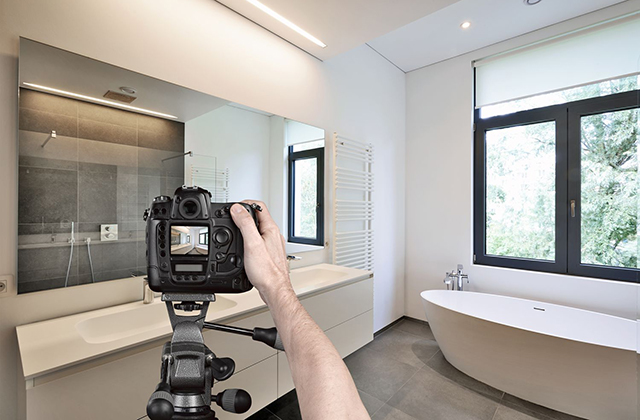There are several types of loft conversions Sydney and they include the following listed:
Velux loft conversions
When rooflight is synonymous with Velux as far as loft conversions are concerned. This stems from the fact that for over 60 years, Velux has been the foremost manufacturer of roof windows. One unique benefit of this type of conversion is the fact that you may not necessary have to obtain planning commission from your local authority before you can use it. Among the different loft conversion types, it is also confirmed to be more cost effective.
This type of conversion is fitted to align with the roof line while at the same time, leaving untouched, the existing roof structure. One of the major reasons why it does not cost much to carry out is mainly because the roof does not need to be extensively altered to get what the property owner wants, and the fact that the loft does not extend beyond the original line of the roof minimizes the possibilities of obtaining permission from the local planning authorities, though it is advised that you still check before carrying out any of the four types of loft conversion.
The Velux roof conversion is mainly used on property that has enough headroom or where planning constraints especially in the conservation areas. Where the headroom is not spacious enough, then the property owner can settle for mansard or dormers, which are other conversion types that normally serve as better options in cases of limited headroom. The fitting of Velux rooflights on these conversions are fast and simple reducing the chances of the installation being inhibited by bad weather or any other natural conditions.
In carrying out a Velux conversions, the windows are not vertically installed rather they are installed at the roof angle which makes it possible for the window to let in enormous amount of sunlight. Though this is a good thing especially as it will help the room to be illuminated and airy but it actually becomes a problem during summer or at night. For this reason, window blinds need to be installed.
There are various window blinds that are designed to fit into the various types of conversion including of course, the Velux conversion. You many even settle for thermal silver backed blinds which are designed to retain heat in the room during winter and during summer, it keeps the heat out. The wonders of technology I hear you say. If you do have that spacious space on your property.

Dormer loft conversions
What is a dormer loft conversion? This is an extension that is made to an already existing roof which allows additional floor space and headroom, all within the same space. They usually project from the slope of the roof mostly at the rear end of the building and can be done in various styles. Inside it, the ceiling is built horizontally while the walls are vertical. If your loft is limited in space, then dormer conversion is the safest bait when it comes to the various loft conversion types.
If you decide to go for a flat roof dormer, it should be noted that although you will get enough space within the loft but outwardly, they are unattractive as far as your property is concerned. This is the reason why most people who have more money to spend would go for the gable fronted and hipped dormers since they appear more attractive but you will get less space within the conversion coupled with the fact that it will cost you more, owing to its complexity in design.
Mansard loft conversions
This is another of the type of conversion obtainable from roof designers today. A mansard roof comes with double slopes with both closer to each other. It got its name from Francois Mansart, a 17th century French architect (1598-16666). It was so named because most of his buildings had this unique roof design. One great advantage of the mansard loft conversion is the maximum space obtainable from the loft.
The builder raises the gable walls on both sides of the property to get the desired space and then proceeds to creating the timber frame for the conversion. This type of loft is mostly seen on older properties. People in the suburbs prefer the flat roof dormers. If among the mentioned type of loft you desire to carry out the mansard loft, it should be noted that permission will have to be obtained from your local planning authorities.
Complete Lofts are a family run specialist loft conversions company with over 15 years experience employing only the best skilled tradesmen in the field.
Our aim is to work closely with you and give our undivided attention throughout the entire project thus enabling you to enjoy many different loft conversion types.
We provide our unique service to all inside the M25 London Area
Article Source: https://EzineArticles.com/expert/James_Luke_Williams/1072392
Article Source: http://EzineArticles.com/6304876
